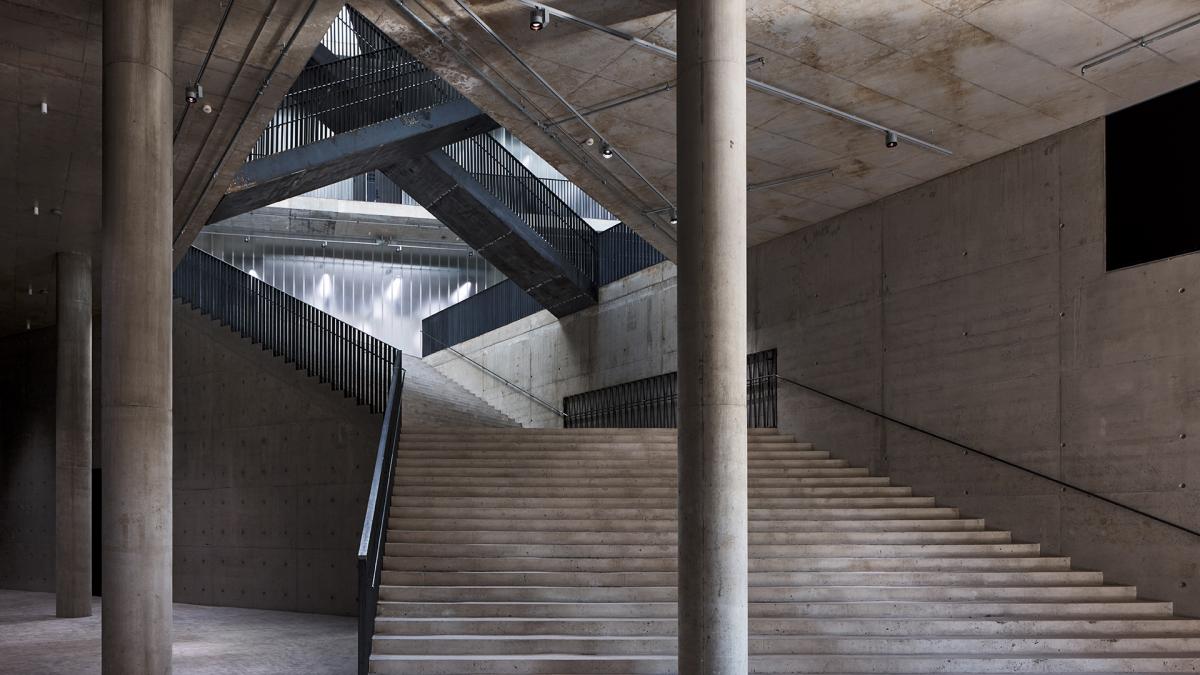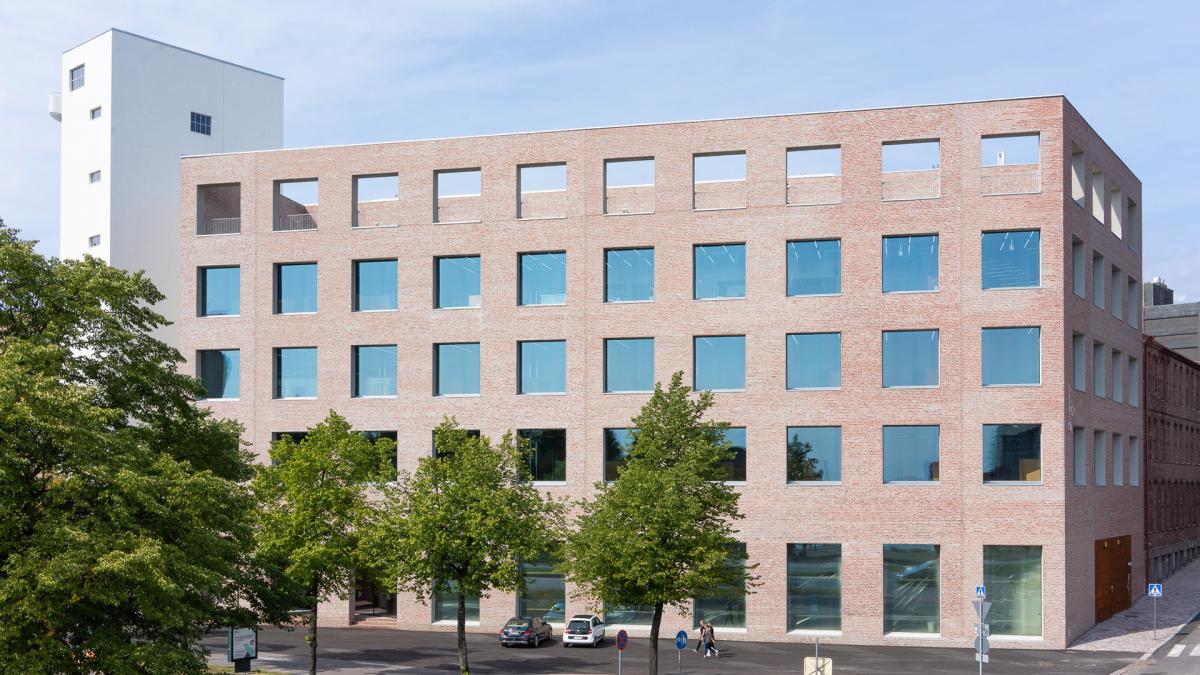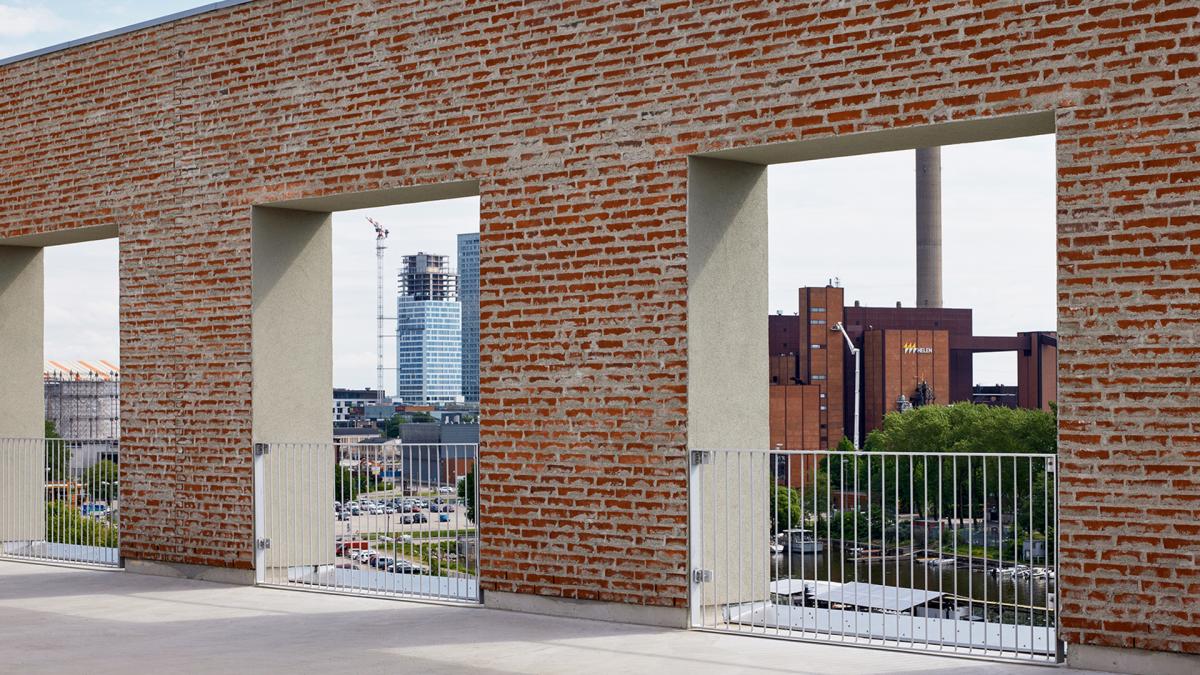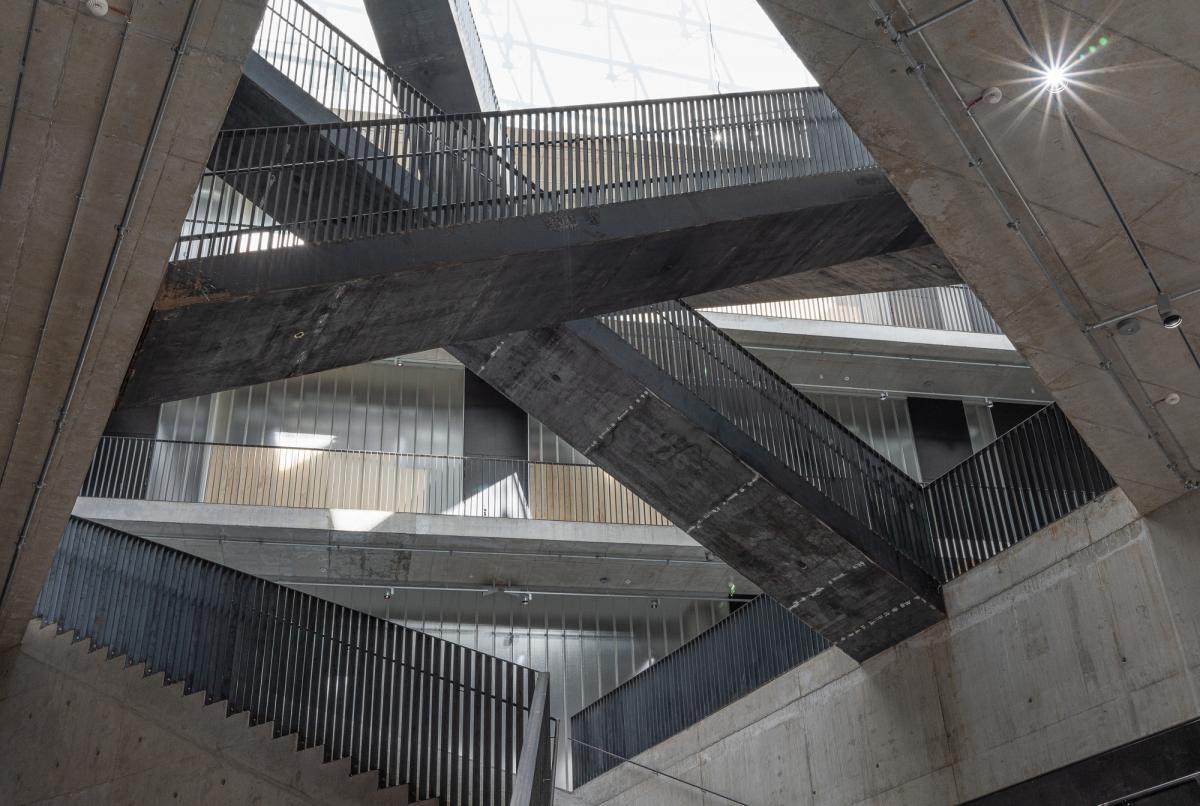Uniarts Helsinki’s new building in Sörnäinen offers world-class facilities for teaching in the arts
Uniarts Helsinki’s campus in the Sörnäinen neighbourhood of Helsinki is now finished. Arts students are welcome to leave their own mark on the new facilities built especially for the use of Uniarts Helsinki’s Academy of Fine Arts.

Uniarts Helsinki’s building designed by JKMM Architects has now been completed on Sörnäisten rantatie. Teaching in fine arts, lighting and sound design, and design for the performing arts will be launched in the new facilities in autumn 2021. The new building was named Mylly, after the milling company Helsingin mylly that operated on the same lot in the past.
The primary reason for constructing the new building was to replace the temporary premises that Uniarts Helsinki’s Academy of Fine Arts used in the Vallila neighbourhood. The new building is located next door to Kookos, the main building of Uniarts Helsinki’s Theatre Academy, bringing students of fine arts, theatre and dance to the same quarters.
“Our new building gives world-class facilities for teaching and learning arts. Uniarts Helsinki’s Academy of Fine Arts has housed temporary premises for several years, but now it finally has new facilities that students and staff have had the chance to contribute to, starting from the very beginning of the design process. The marks of everyday living and art-making can be openly visible in the building, and the facilities can be easily adapted to our ever-changing needs in the future,” says Rector of Uniarts Helsinki Kaarlo Hildén.

The gallery activities of Uniarts Helsinki’s Academy of Fine Arts will also move to the new building. The bright exhibition facilities, with high ceilings and a square footage of about 8,000 (nearly 750 m²), is located on street level on Sörnäisten rantatie. Thanks to the new campus, Sörnäinen is developing into a significant cultural hub.
“The new gallery facilities make it possible for us to engage in more diverse exhibition and event activities. Once the restrictions on gatherings are lifted off, the new campus will act as a lively forum for public cultural events in Sörnäinen, and art will have an increasingly stronger role in the area’s profile,” says Dean of Uniarts Helsinki’s Academy of Fine Arts Hanna Johansson.
Exhibitions will be opened to the public by the end of September, giving everyone the chance to visit the new campus.
Adaptability was the main design principle
The new Mylly building has attracted wide interest already in advance and internationally, as well. The building has been designed by JKMM Architects, which is one of the most highly esteemed Finnish architecture firms of the moment. It is known as the designer of the Amos Rex Art Museum, for example, which opened in 2018.

Mylly merges the historic industrial properties of the lot with contemporary architecture of the highest standard. The most important overall goal in the design process was to create an environment that meets the needs of the future users of the building, i.e. the university’s arts students and teachers. The final result is an adaptable, flexible set of facilities that reflect the process-like nature of art-making as well as the industrial history of the city block.
“When making design choices, the priorities were adaptability, support for community engagement and fluidity with the environment. Our main architectural principle was to design flexible facilities that created possibilities instead of obstacles. A space isn’t complete until members of the community get settled in there and make it look their own,” notes principal architect of the building Asmo Jaaksi from JKMM Architects.
The new facilities were built by Lujatalo Oy. The property is owned by Veritas Oy, which has leased the building to Uniarts Helsinki.

Uniarts Helsinki’s both campuses are now finished
Now that the Mylly building is ready, the Sörnäinen campus of Uniarts Helsinki has been finished, as well. In addition to the new facilities, the campus also consists of the main building Kookos of Uniarts Helsinki’s Theatre Academy. Mylly and Kookos are connected to each other by passageways.
Uniarts Helsinki’s other campus in Helsinki is located in Töölö, which is home of Uniarts Helsinki’s Sibelius Academy. The heart of the Töölö campus is the Helsinki Music Centre, but the campus also consists of two other valuable buildings, both of which have been renovated within the last ten years: The R Building on Pohjoinen Rautatiekatu, which was originally built to serve as the main building of the Helsinki Conservatory of Music, and the N Building on Nervanderinkatu, which used to house the school Suomalainen Yhteiskoulu. Architecturally, the buildings represent the Functionalist style.
Besides the capital, Uniarts Helsinki also operates in Seinäjoki and Kuopio.