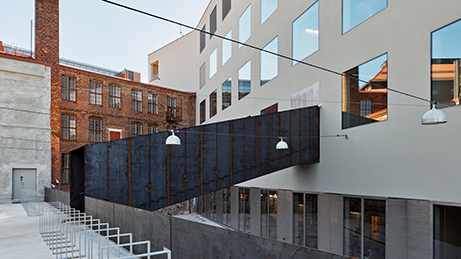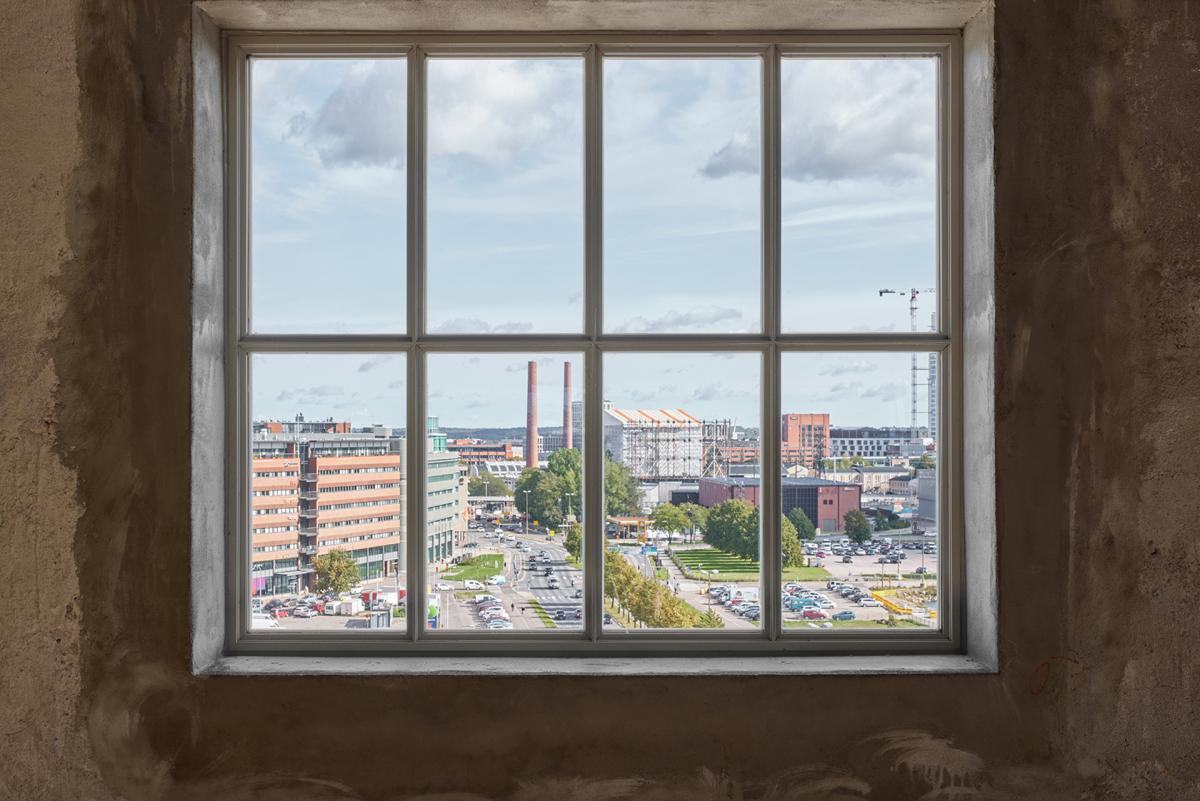“Possibilities rather than obstacles” – architect Asmo Jaaksi explains design choices for the Mylly building
Uniarts Helsinki’s new building, was finished in the Sörnäinen neighbourhood of Helsinki in autumn 2021. When making design choices, the priorities were adaptability, community engagement and fluidity with the environment, writes architect Asmo Jaaksi.

When Uniarts Helsinki announced that it was looking for a designer for its new building through a competition in 2017, our team at JKMM Architects was excited to join. The briefing for the competition was extremely interesting, and the future building’s location in the dynamic and evolving neighbourhood of Sörnäinen felt ruggedly fascinating.
Inspiration from the industrial history and surroundings
The new building complements the historic urban landscape on Sörnäisten rantatie. It represents a modern interpretation of traditional industrial construction. Large dimensions fit the surroundings and the university’s activities. The robust, red-brick exterior has a simplistic set of windows. The rooftop terrace brings a light contrast to the overall look.
The minimalistic architecture with sculpture-like elements offers space and visibility to the activities going in the building, which helps reinforce the individual identity of the Academy of Fine Arts.
The protected parts of the property, which include the silo and the wing on the Kaikukatu side of the building, were renovated and redesigned completely for their new purpose while still respecting the old ambiance.
Adaptability and flexibility were the main design principles
The main goal was to build facilities that would cater to the needs of studies in fine arts, lighting design and sound design in the most effective way possible. However, there is no way of predicting the development and changes that will happen in the university’s learning environment even in the near future, and the life cycle of the building will be decades, maybe even hundreds of years.
Uniarts Helsinki’s activities are vibrant, diverse and in constant interaction with the changes going on in society. That is why adaptability was a key element.

Our main architectural principle was to design flexible facilities that created possibilities instead of obstacles.
A clear structural framework and high ceilings offer the chance to change the layout of the rooms in various ways. The open floor plan makes it possible to shift the boundaries between different activities flexibly, for example through furniture solutions.
Different zones for different types of interaction
An inspiring and functional learning environment is the result of various physical, virtual and social factors. In the future, work and learning processes will have a social nature, and they will be enriched by virtual environments. The need for interaction and co-learning will increase. It will be important to have places dedicated to various kind of interaction. The whole building, including its outdoor premises, is considered to comprise the university’s work and learning environment.
The different zones designated throughout the building determine what facilities are most suited for specific activities. The facilities on the first floor openly interact with the outside world. The neighbouring Kookos property houses Uniarts Helsinki’s Theatre Academy, and it is also the hub of university-level activities.
The public zone continues over to the second floor, which also where a lot of the shared classrooms and meeting rooms are located. A street-like route goes through inside the building over to the other entrance of the building in the inner courtyard.
The public zone is connected to the more private zone through facilities that are suited for interaction between members of the university community, making the transition between the zones smooth and natural. The most peaceful parts of the building are dedicated to work that requires concentration, either within teams or by individuals.
A community-oriented approach has been an essential design principle. The glass-roofed centre that joins the different floors is the heart of the building and the place with the most traffic. The space is bright and open for active interaction, and its purpose can range from serving as a break room to offering an informal work space.
Facilities that people can make their own
It was important to have highly functional facilities that can be adapted easily and organically by users with differing needs. The bones of the building as well as the surface choices withstand heavy use, which is important considering the way the building is used. Concrete surfaces and the no-nonsense look of the interior felt like a natural architectural theme that goes well with the industrial history of the area.
Having the Theatre Academy as a next-door neighbour makes it possible to have the facilities in shared use and tap into cross-sectoral synergies. The two buildings are connected to make the transition between the facilities as smooth as possible. In addition to increasing efficiency, the university will also be able to develop the content of its activities and promote collaborations between the academies in the spirit of a welcoming, open campus.
This interesting design assignment and our cooperation with Uniarts Helsinki has genuinely inspired our entire team. I believe that people will be able to sense this when they visit the architectural end result.
Asmo Jaaksi
architect, SAFA
principal designer, Uniarts Helsinki’s new Mylly building